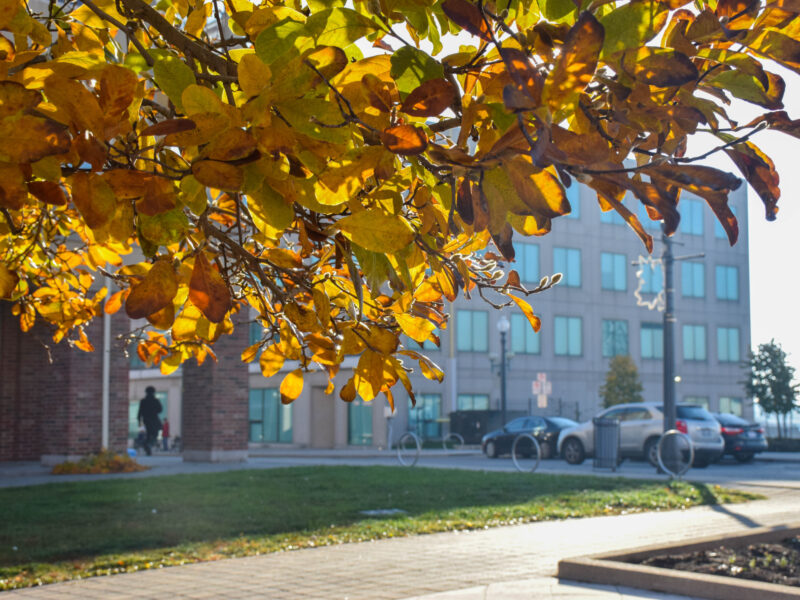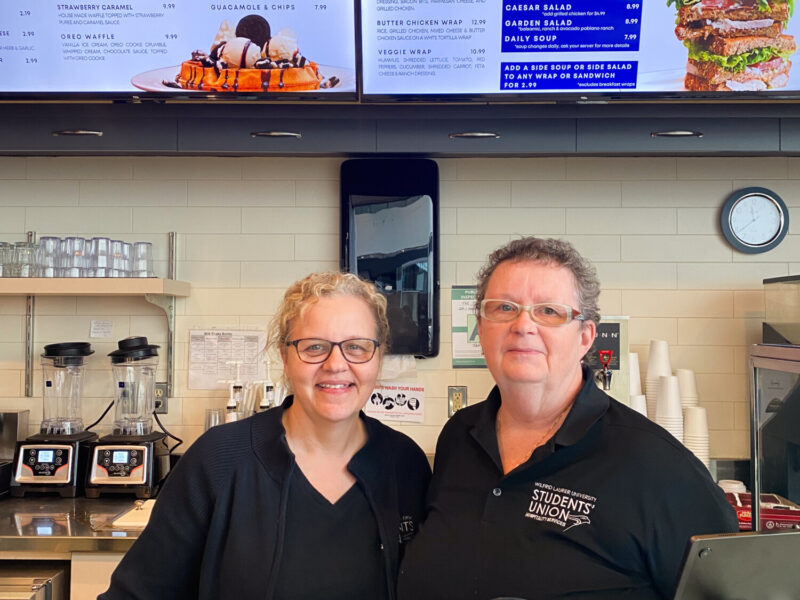After hitting a few developmental snags, the newest addition to the Laurier Brantford campus, the Brantford Research and Academic Centre East Wing, is scheduled for completion in April, with an expected occupancy date set for July 1.
“We had to put the project on hold because we had to review where the budget was coming in against the total project cost,” said Antonio Araujo, Director of Campus Operations, “so it sat for a little while before it got going.”
When the last brick is laid, the East wing will include another 200-seat lecture hall, several lounge areas for students, wet and dry labs and retail space – none of which has yet been sold. “We don’t have any bites yet on that retail space but I know the Students Union and some other university entities are interested,” said Araujo, “and if they don’t open something there, we will go external and look for external organizations that might want to open some services there.” The BRAC buildings, East and West, are the first on campus to be built according to the program known as Leadership in Energy and Environmental Design (LEED). A third party green certification system, the LEED program has created many environmentally friendly features in these buildings.
One of these features involved reusing the foundation poured for the crane, and turning it into a rainwater catching basin, which will reuse the water for plumbing.
Along with reducing energy and water consumption, the program diverted 93.8% of the construction waste.
Laurier Brantford’s Campus Master Plan aims to further integrate the campus into the downtown core, according to Araujo. The completion of BRAC East marks a big step for that plan.
“I think it will sort of become the new ‘heart’ for the next few years,” said Araujo.
Excluding land costs, the entire BRAC has cost Laurier $36.5-million, which is on top of the $5-million spent on SC Johnson. As well, $2.4-million is being spent on 97 Dalhousie Street, construction upon which began last week. The newest addition to campus, which will include a two-storey lecture hall and art galley, is expected to be completed August 15, 2011. Future expansion plans include South Colborne Street, which aims to be a partnership between Laurier and the YMCA, but officials have yet to set any plans in stone.



