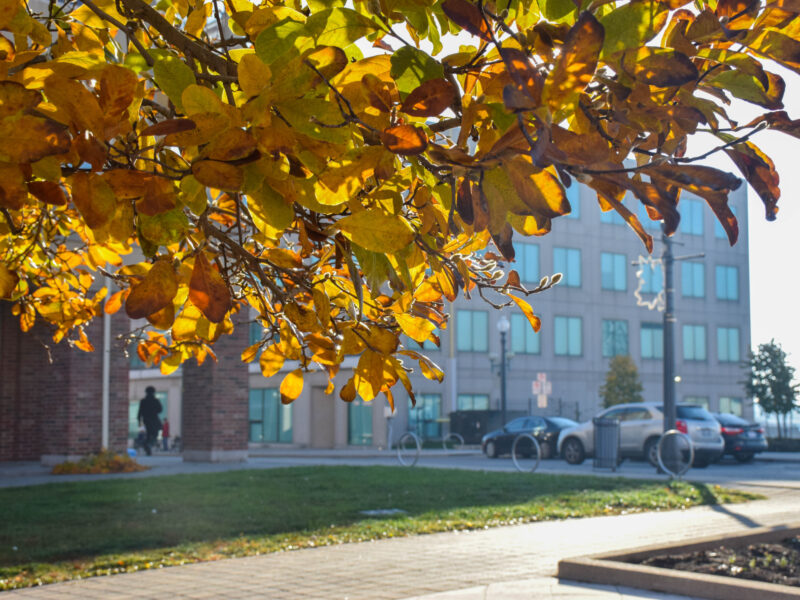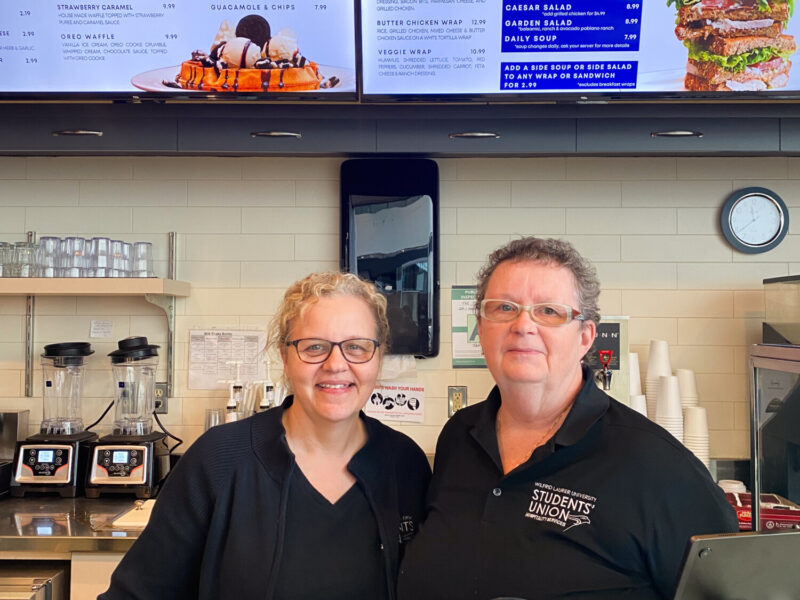When Laurier Brantford first opened its doors in 1999, it was with a class of 39 students and one campus building. Now celebrating its tenth year, the campus has continued to grow as a part of the downtown community. With a student population of around 2,350, the campus now features academic buildings, residences for first year students, a gym and a student centre. But according to the recent campus master plan that has been commissioned, Laurier Brantford still has a lot of growing to do.
The campus master plan provides a blueprint for Laurier’s growth for the next 25 years. It outlines some of the academic and student housing needs that the campus will need in the future. The plan was put forth by the IBI Group, which specializes in urban land and campus planning. They have previously done work for Universities such as York and Ryerson.
General Manager of the IBI Group, Paul Puopolo, who also served as the master plan’s Project Coordinator said that the plan was a team effort between the City of Brantford, Laurier and the IBI Group. “We want to be integrated with the community,” said Puopolo. “We want to work with them.”
Puopolo says integration is a big component to the plan. The master plan speaks of ensuring there isn’t a strict divide between the Laurier campus and Brantford. Buildings can and should be shared use between Laurier and the community.
“We’re looking at mixed use opportunities, “Puopolo explained. “You may have the first two or three stories of the building be commercial and the next five or six to be student buildings.”
The plan consists of four phases. Phase 1 reaches from the current year to the 2010-2011 school year with projections of 3,280 students to Phase 4 from the year 2023 and beyond with projections of 15,000 students.
One of the many factors that attract students to Laurier Brantford is the small campus and class sizes which help contribute to the feeling of being a part of a community. Puopolo assures that the significantly larger student population won’t deter from that.
“Everyone gets a little scared of the number,” he said. “This is a gradual growth; it’s over a 25 year period. That’s part of the strategy to make sure everyone is focused and integrated into that small campus feel.”
The plan mentions making use of courtyards framed by campus buildings to create gathering spaces for the Laurier community to help retain that tight knit feeling. To keep the heritage of the city and campus intact, Puopolo suggests that Laurier also offer programs designed to keep that history in circulation. Meghan Radford, a Planner for the IBI Group suggests we also consider that Laurier has an opportunity to create its own legacy right now.
“The University can create and develop campus buildings that will be heritage for future generations,” Radford said.
“The feedback has been very positive,” explains Puopolo. “I think everyone from the students, to faculty, to administration are excited because they’re looking at it as a blueprint for their future roads.” This isn’t the first time Laurier has been down that road. According to Puopolo, Laurier Brantford is at the same stage Laurier Waterloo was in the mid 1970s.
For anyone who is interested to see the specifics of the master plan and comment should keep an eye on the Physical Resources page on the Laurier website. It includes all the information that was posted at the open house as well as contact information for a few of the key members of the IBI Group who took part in the project.



